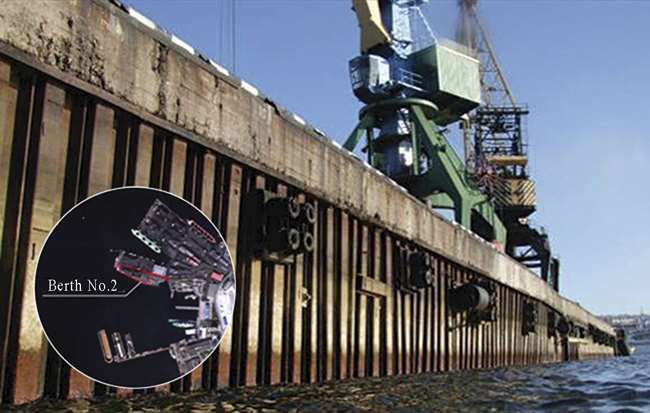The aim of the reconstruction is to switch the port’s cargo flow from berth 4 to berth 2 to enable further reconstruction work to be carried out on berth 4. The berth was designed to process bulk carrier vessels, and for coal handling and storage.
The layout of the projected construction was defined by the position of the existing facilities of the port, as well as the overall design parameters and the need to make efficient use of surrounding areas.
The new facility comprises a waterfront 195 m long with two side walls respectively 14.3 m and 6.5 m in length. The design width of the berth is 40 m.
The pier level is assumed equal to plus 2.86 m above BES, while the seabed level alongside the berth is 14.80 m below BES.
The general and detailed design documentation has been completed and approvals received from the relevant expert bodies.









